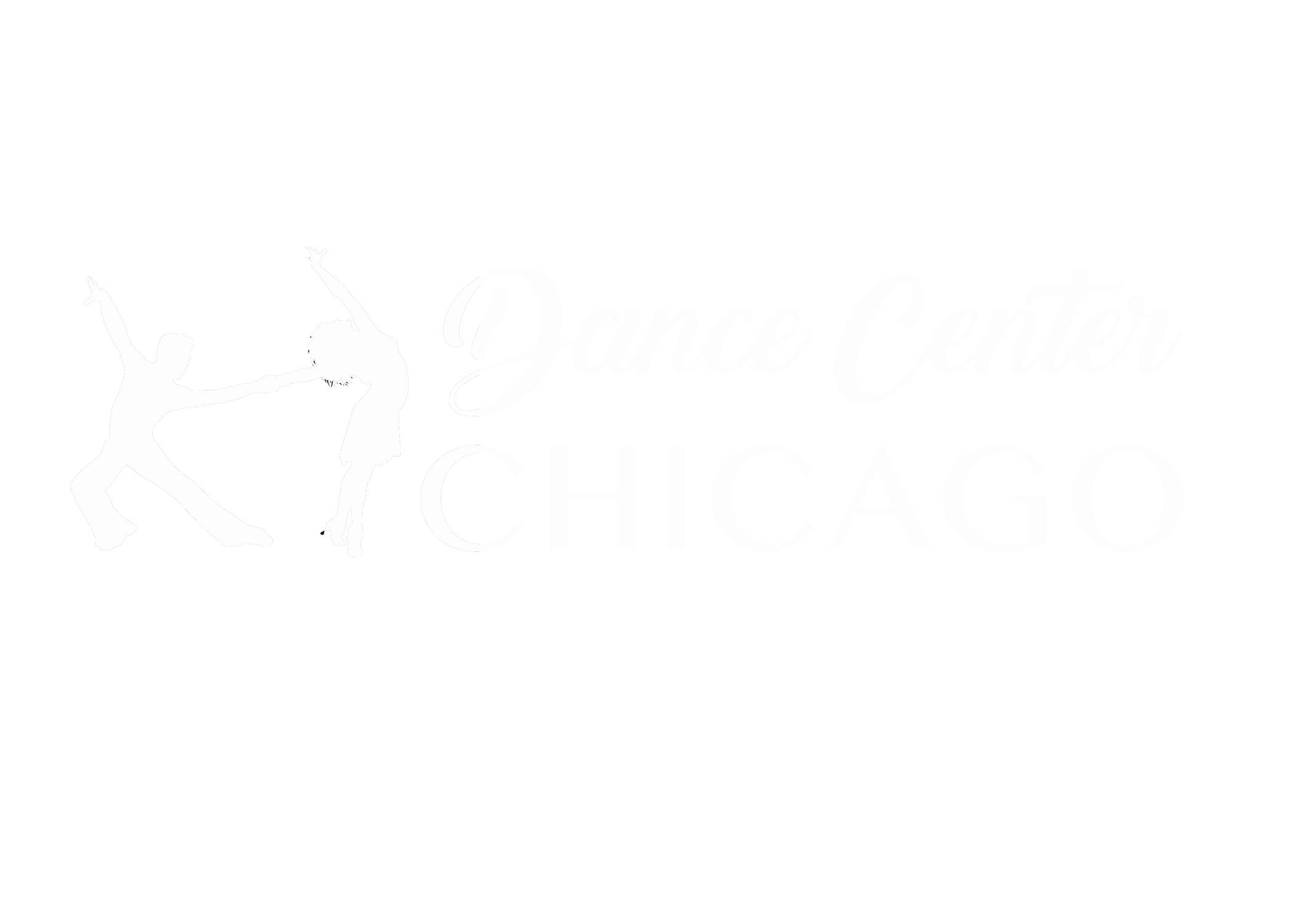
Main Ballroom
Our main ballroom has a large 3,000 sqft dance floor. It is a shared space for teachers and anyone who would like to practice. It is also available for events, please contact us for details about event rental and pricing.
This room can hold about 100 people for a large workshop, close to 300 people standing for a large party or around 80-100 people seated with space for a dance floor for an event.









The Loft
The loft is 1,400sqft. This room has a different feel from the rest of the dance studio with dark wood floor, exposed brick walls.
this room can easily fit about 60 people for a large class. 70-80 people standing room for a party, 50 people max seated leaving a space for a small dance floor for an event.



Studio 1
Studio 1 is 750sqft. It can hold up to 30 people for a group class. It has windows on one side and two walls of mirrors. It also has barres installed on 2 walls. These barres are at a lower height originally installed for barre method fitness class. So they are the height of the lower barre on a double barre setup. If doing ballet they are ideal for kids then for adults.


Studio 2
Studio 2 is similar to Studio 1. It is also 750sqft. They can hold up to 30 people for a group class. Like Studio 1 it also has windows on one side and two walls of mirrors.
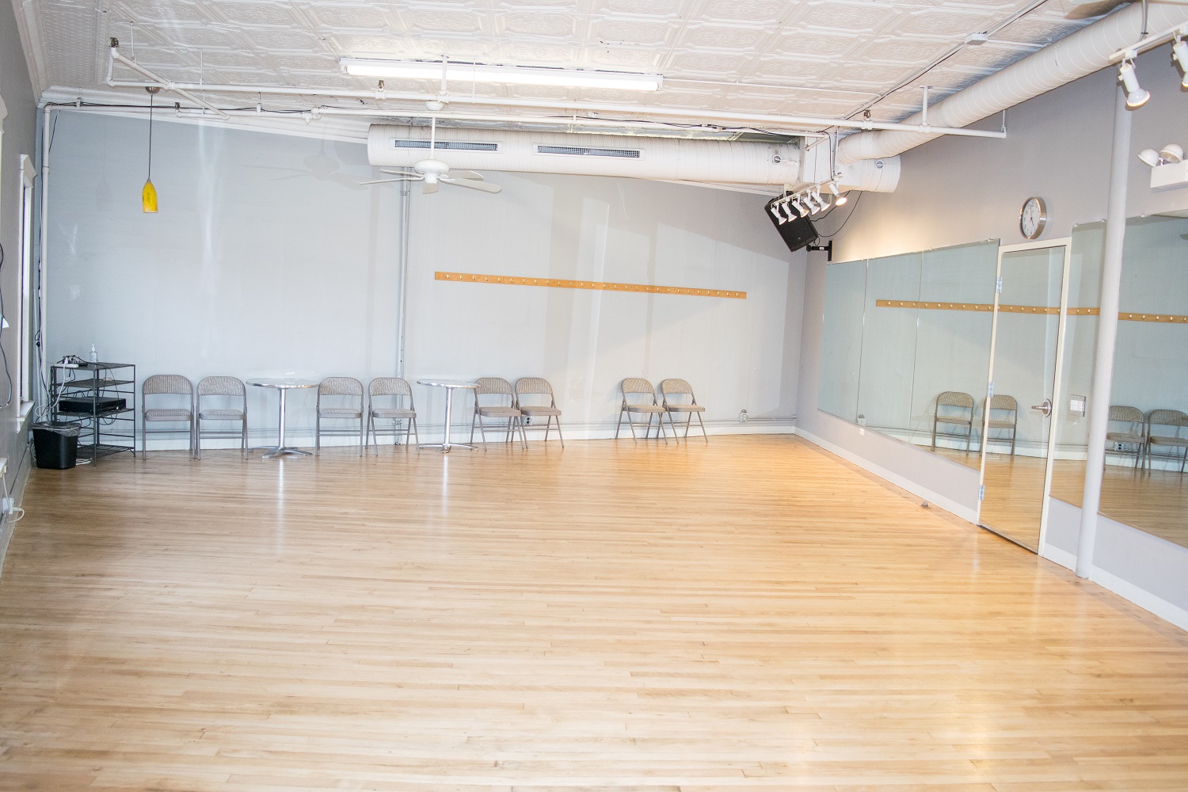
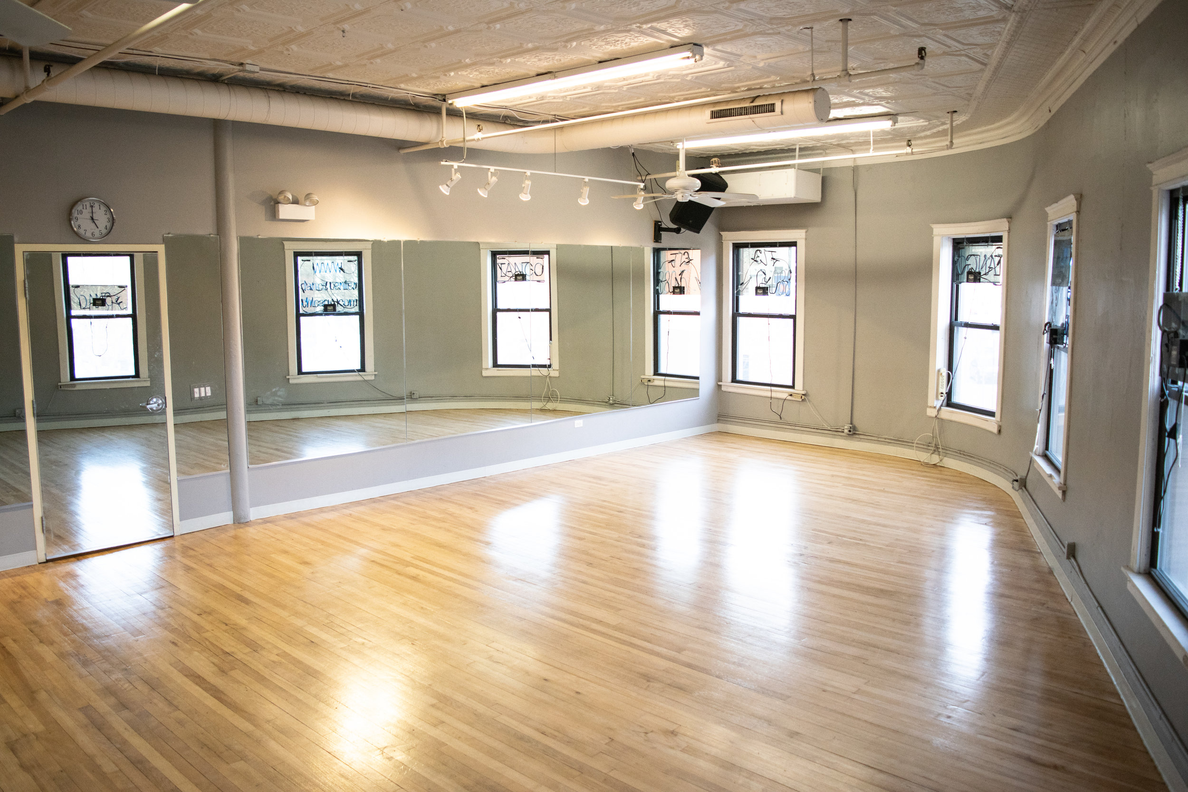
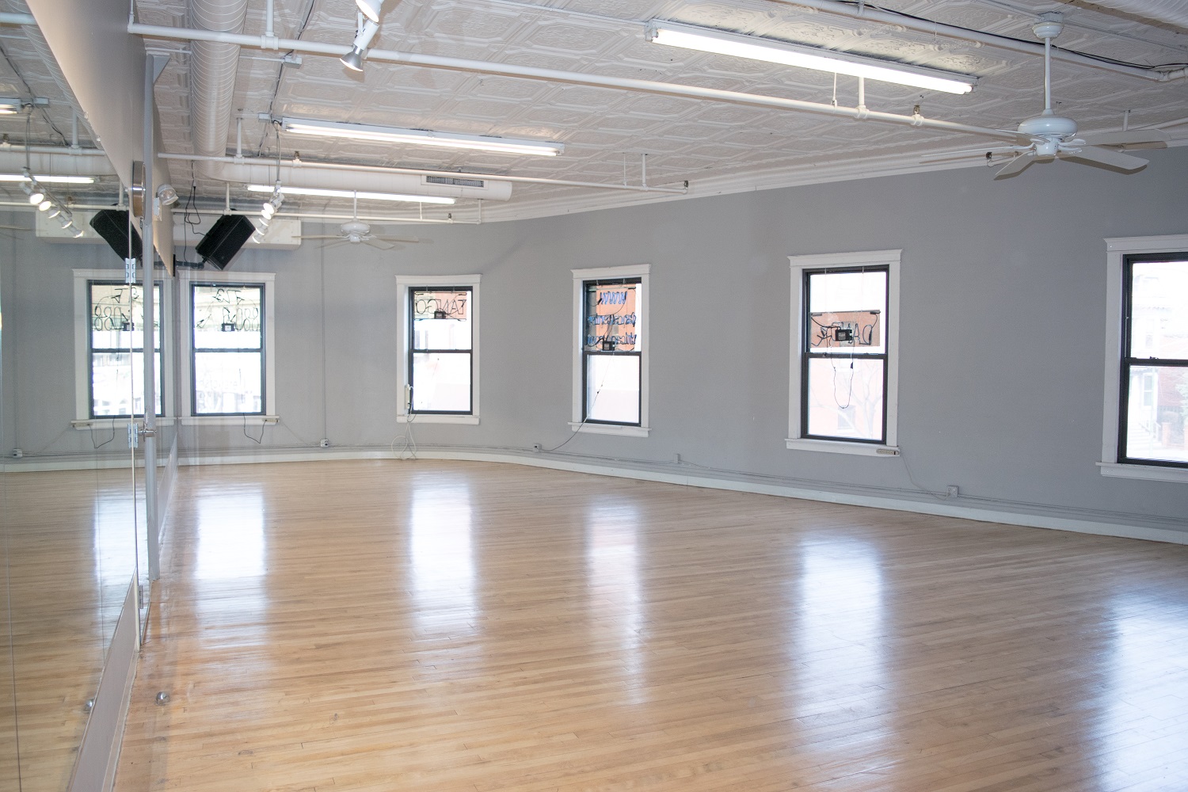
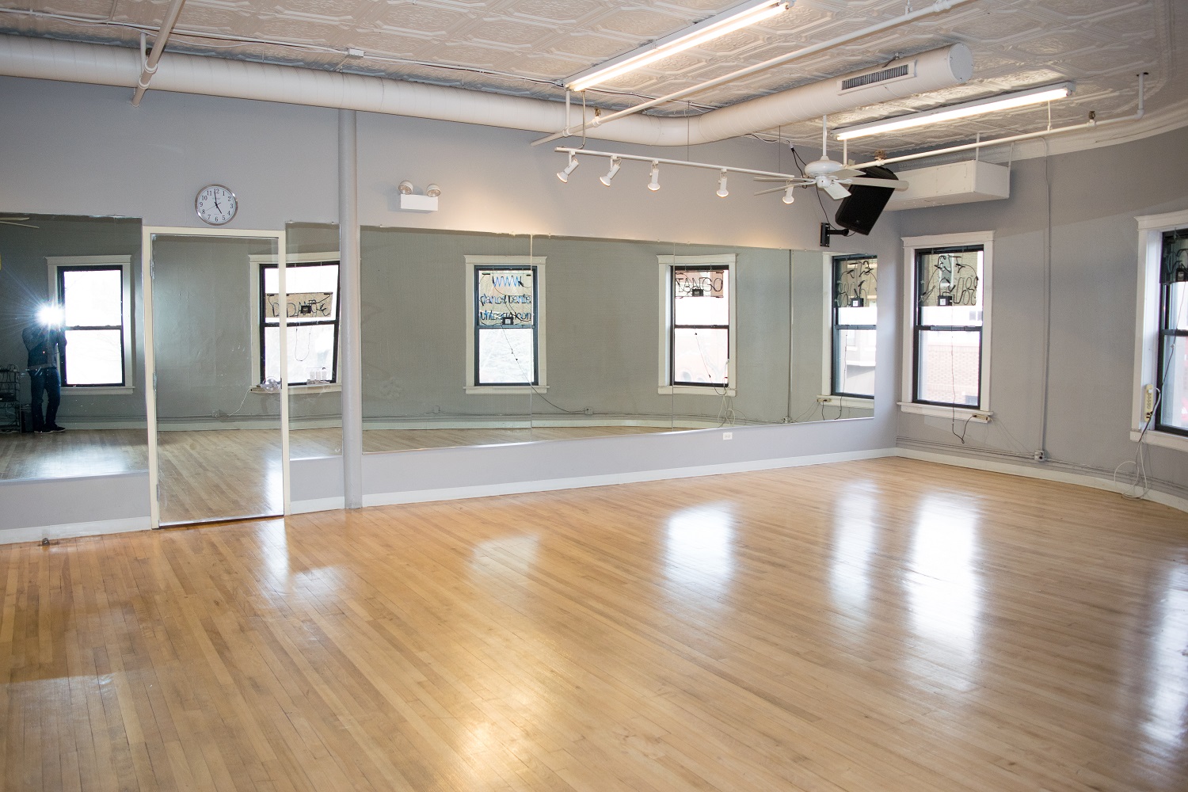


Studio 3
This room is about 800sqft. It is triangular in shape having a maximum length of 50ft and with of 25ft. It has one wall of mirrors covering the entire length of the room and windows covering the rest of the room.
This room can hold about 30 people for a class.
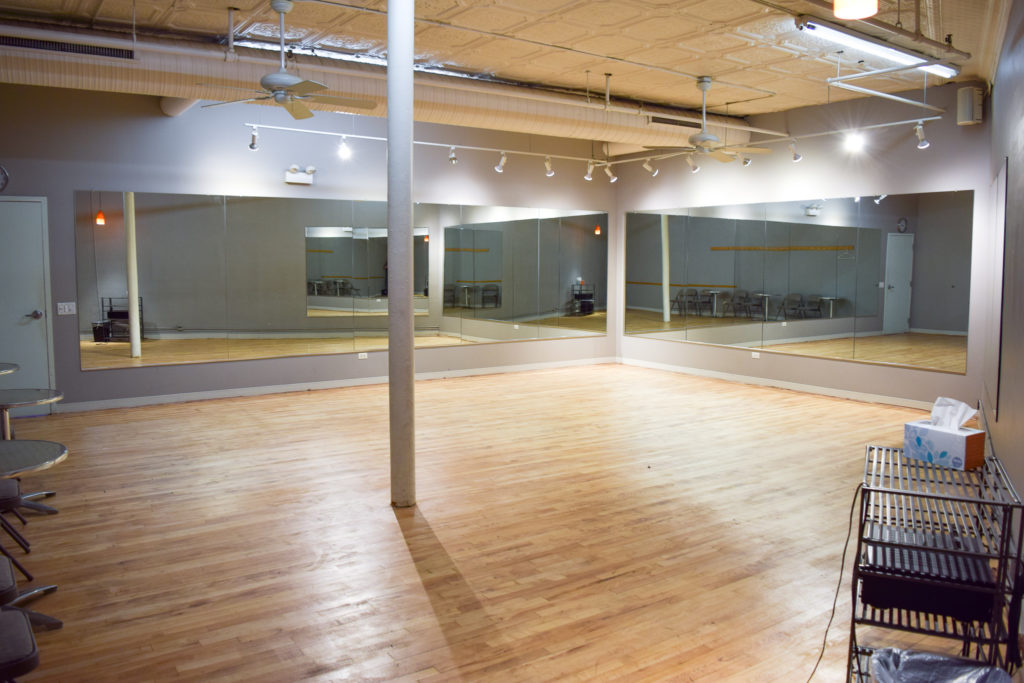
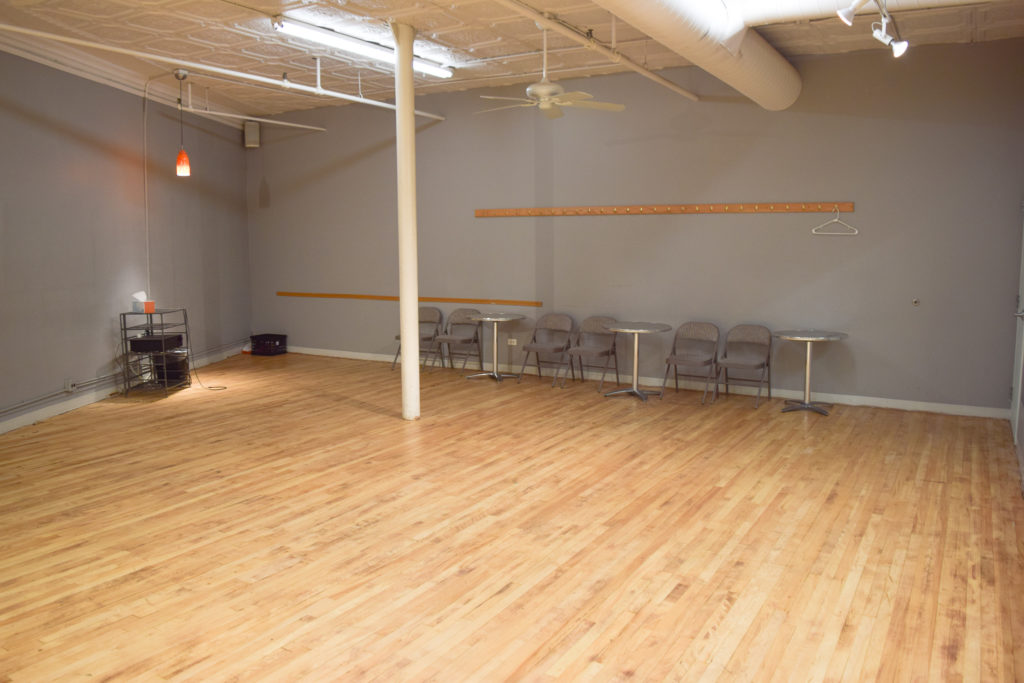
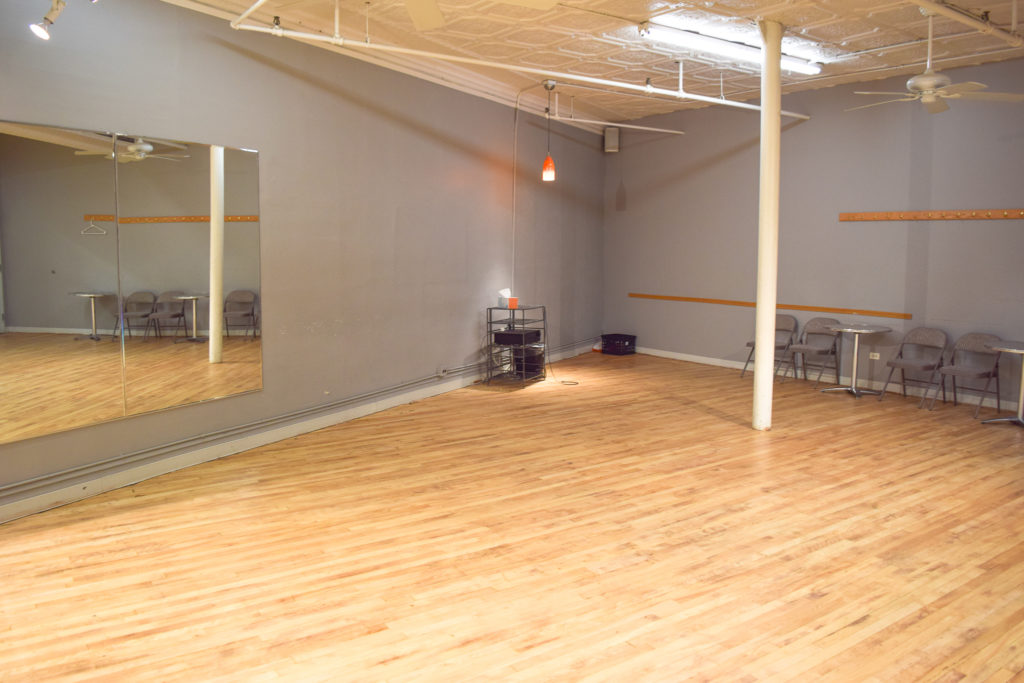
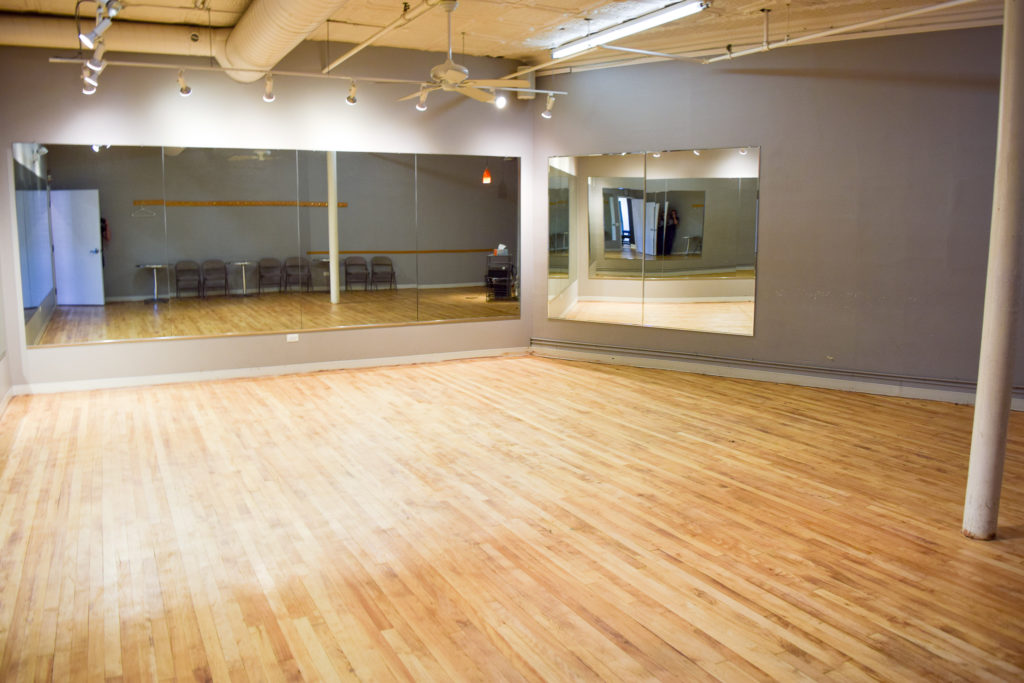
STUDIO 4
This room is about 800sqft and shaped as a quadrilateral. It has no windows, two full walls of mirrors and one partially mirrored wall. This room can hold about 30 people for a class.
